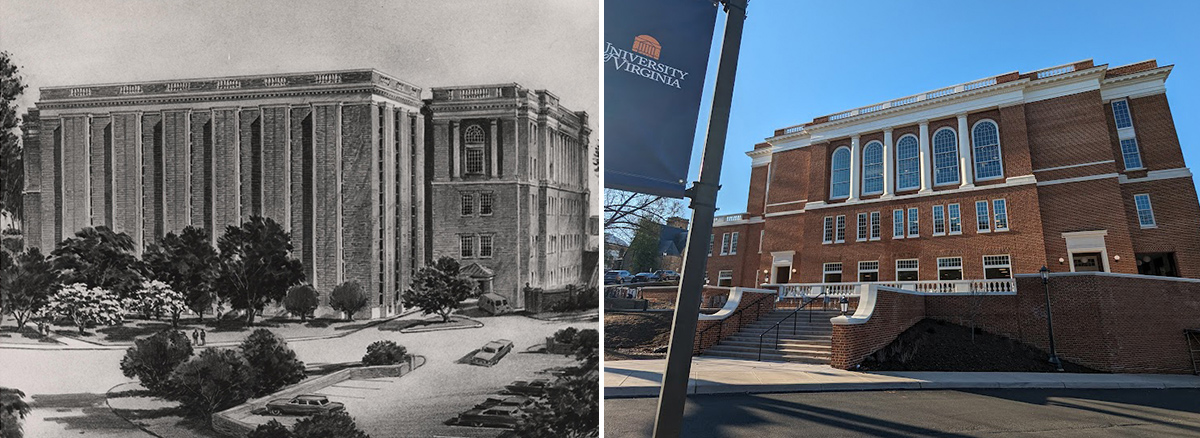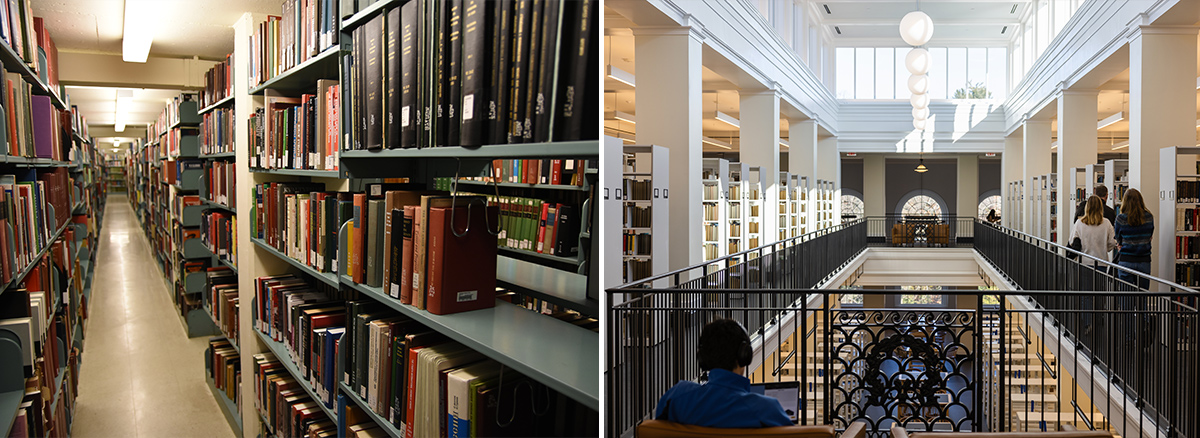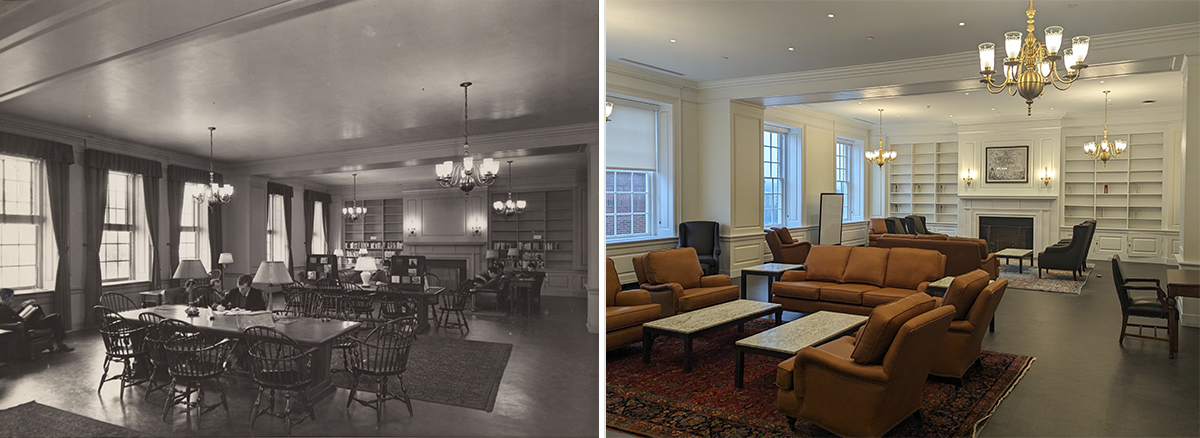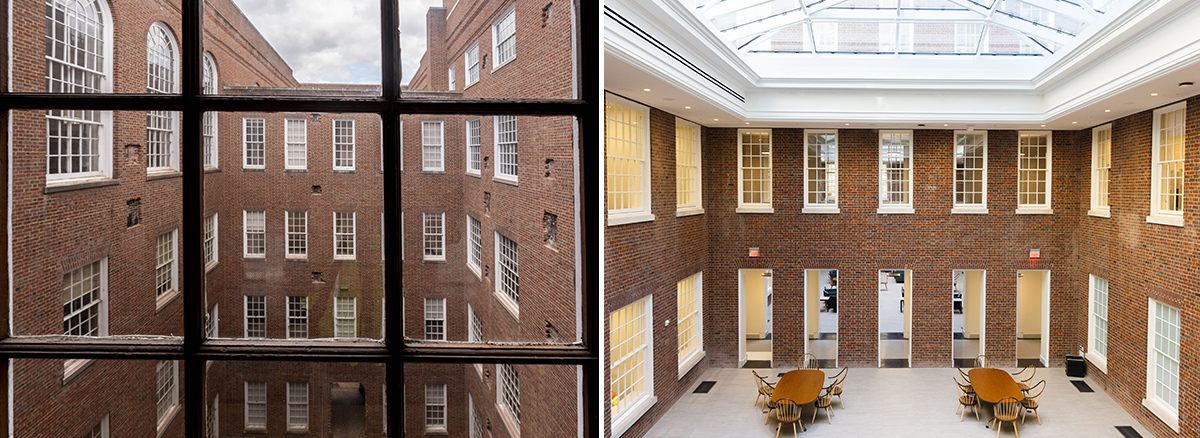In advance of the grand opening celebration of The Edgar Shannon Library on April 4, we’re taking a deep dive into historical photos of the building and comparing them with the renovated space today.
As a quick overview, the library renewal project, designed by HBRA Architects, began with a 100,000-square-foot renovation of the original, 1938 Alderman Library structure. The renovation also included the demolition of the Old and New Stacks, replaced with a 130,000-square-foot, five-story addition (with one additional level below grade) on the north side of the building.
A major goal of the renovation was to create a light-filled, easily accessible study space for our users, while bringing the library up to current standards of safety and service. At the same time, the Office of the Architect of the University and Facilities Management took great care to maintain the characteristics of the existing historic interior features, as the original 1938 Alderman Library, a Public Works Administration project, was a treasured landmark at the University.
For those wondering about the fate of all of those books in the Old and New Stacks, Shannon Library contains high-density shelving on the first and third floors, with conventional library stacks on floors 4 and 5. The number of volumes expected to be put in place in Shannon and Clemons (combined) over the next six months is 1.2 million. However, this isn’t the full capacity of the shelving, as UVA Library is making sure to allow for growth of the collection over the next several years.
Take a look at beloved library spaces, before and after the renovation, in the photos below.

Memorial Hall is the largest room in the library and was built as a memorial to the University’s first president, Edwin Alderman, after whom the library was originally named. (In February, the University of Virginia’s Board of Visitors voted to change the name of Alderman Library to The Edgar Shannon Library in honor of UVA’s fourth president.) As seen in the 1938 photograph, Memorial Hall originally housed the library’s card catalogs. The tall structure behind the librarians contained the Snead Book Conveyor, a delivery system that brought books from the closed stacks to the circulation desk.
The renovation restored Memorial Hall to look more like it did in 1938 than in 2019. Its vinyl tile and carpet was replaced with new linoleum tiles to match the original checkered floor. Workers restored the windows and light fixtures, replaced and expanded the exterior doors, and replaced the ceiling. A renovated hallway beside the new Service & Information Desk now leads patrons to open, light-filled stacks.

The McGregor Room houses the book collection of Detroit philanthropist Tracy W. McGregor — 12,500 items focused on American history, geography, and literature — that was donated to UVA Library in 1938. Located in the library’s east wing on the second floor, the McGregor Room, which originally opened for use in April 1939, was also the home to UVA’s Special Collections until 2004. In the black-and-white photo from 1978, Special Collections items are displayed in glass cases for exhibition. Today, the room is a popular study hub for students, and is affectionally referred to by some as the “Harry Potter Room.” The vault for the original Special Collections remains on the east side of the room.
Although the McGregor Room looks much the same as it did before the renovation, it was refreshed with a new HVAC system, restored windows, refurbished light fixtures, a refinished wood parquet floor, restored millwork paneling and built-in shelving, and a new acoustical plaster monolithic ceiling.

The nine-story “New Stacks” addition was added to Alderman Library in 1967. Architect J. Russell Bailey gave the New Stacks exterior a modern design, following the mid-twentieth-century trend of “emphasizing the clear expression of function and the use of modern materials,” according to the 2015 Quinn Anderson Alderman Library Historic Features Survey.
These stacks were torn down in the renovation and replaced with a new, 130,000-square-foot addition on the north side of the existing building. This addition includes a new entrance to the building located on University Avenue so that the library is no longer seemingly closed off to the outside community.

The 1967 New Stacks addition used columns (rather than a structural bookshelf system) to form the layout of shelves inside the building. As many alumni might remember, single-occupancy desks were placed along the walls, where students could peer out through small, slit-like windows.
The renovation included the complete demolition of not only the New Stacks, but of the 1938 Old Stacks and its adjacent wings as well. The new addition, built on the approximate footprint of the demolished areas, contains open stacks under clerestory windows, large reading rooms, and sun-filled study carrels on the north side of the building. One goal of the renovation was to bring as much natural light into the building as possible.

Located on the fourth floor in the east wing, the Reference Room, with its long tables and ample sunlight, is a popular study spot for students. In the renovation, workers restored the windows and the original checkered floor, provided a new HVAC system and new lighting, and added a new dropped ceiling of plaster and acoustic tile. The bookshelves, empty on reopening day, are now mostly filled with reference materials.

When the library first opened, this third-floor room was known as the Browsing Room and was designed for “the occasional and leisurely reading of magazines and of interesting books new and old,” according to a 1938 “Alumni News” story. Six varying types of light fixtures were designed for this space, including two hand-blown glass hurricanes attached to a decorative cast brass spine. Wherever possible, the historic, original light fixtures were refurbished during the renovation.
Today this room is the Graduate Student Lounge, available only to graduate students for a quiet place to study. The room includes a new kitchen lounge and locker area as well. Additional renovations to the room include restored windows and finishes; new flooring; a new plaster ceiling; a new HVAC system; and all new power, including new floor boxes. The journals and periodicals that were held in this space before the renovation can now be found in the Reference Room on the fourth floor.

Before the renovation, Alderman Library contained an open light court at its center, with a multi-story bridge connecting the north and south blocks of the building. This outdoor space was rarely used and often filled with leaves and debris.
One of the more dazzling aspects of the renovation was the transformation of this space into study courts, now located on the second floor of the library. To enclose the light courts, workers added a new stone floor on the second level of the building, restored the exposed brick walls, and capped the space with skylights at the fourth-floor level.
We hope you will join us on April 4 for Shannon Library's official grand opening and take a tour of the renovated building.
Sources for facts about the renovation:
The HBRA Architects with Clark Nexsen Preliminary Design/Basis of Design Report, 2018.
The Quinn Anderson Alderman Library Historic Features Survey, 2015.
